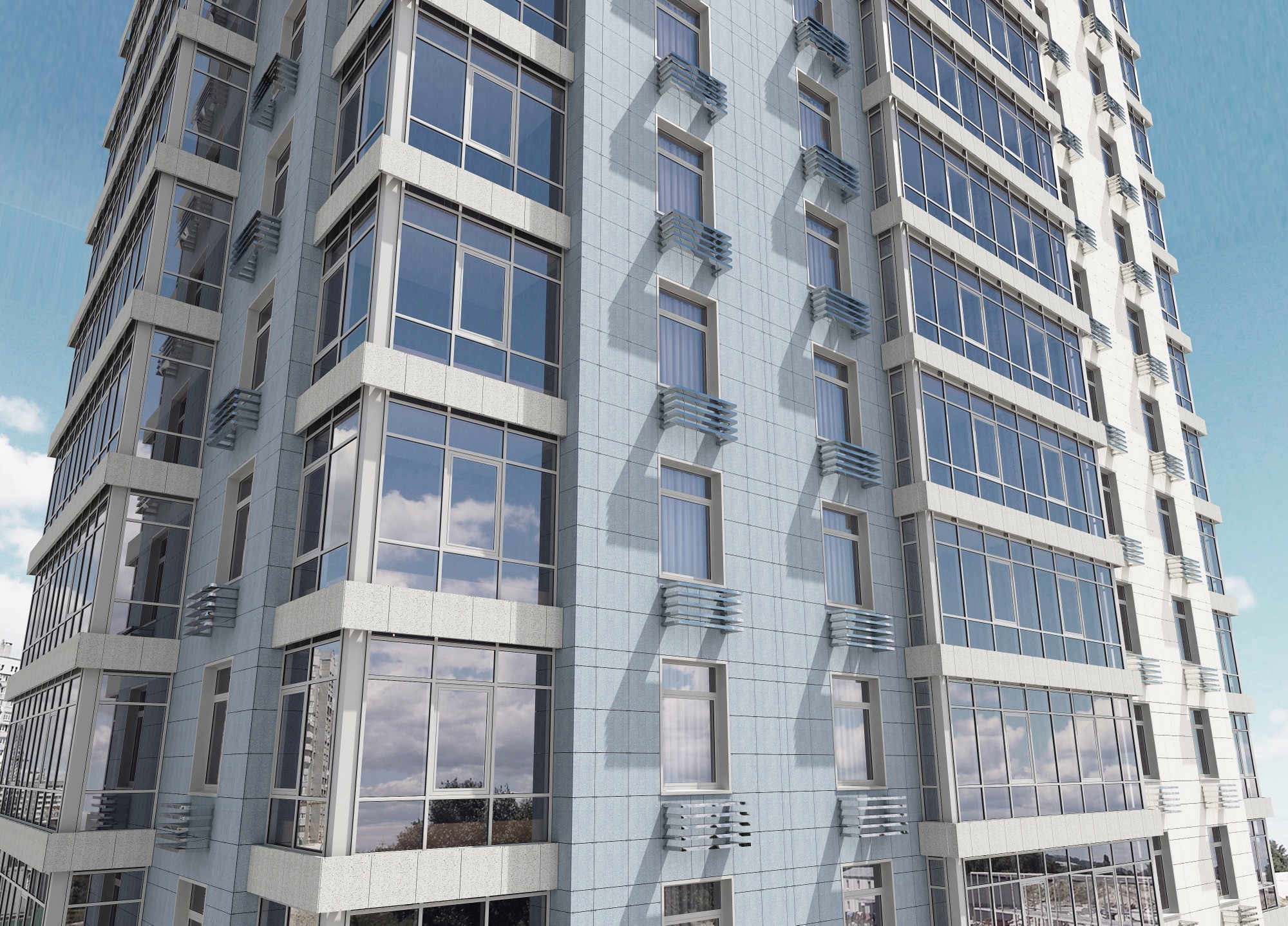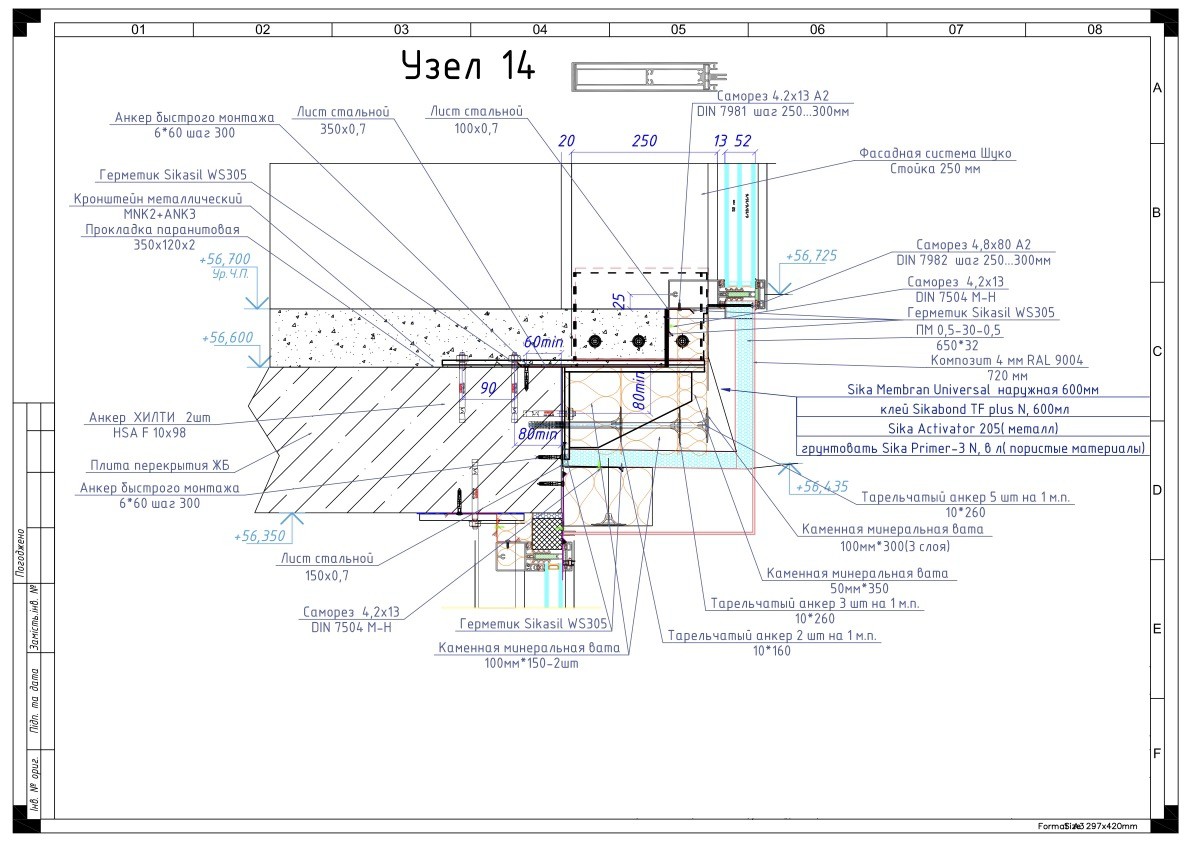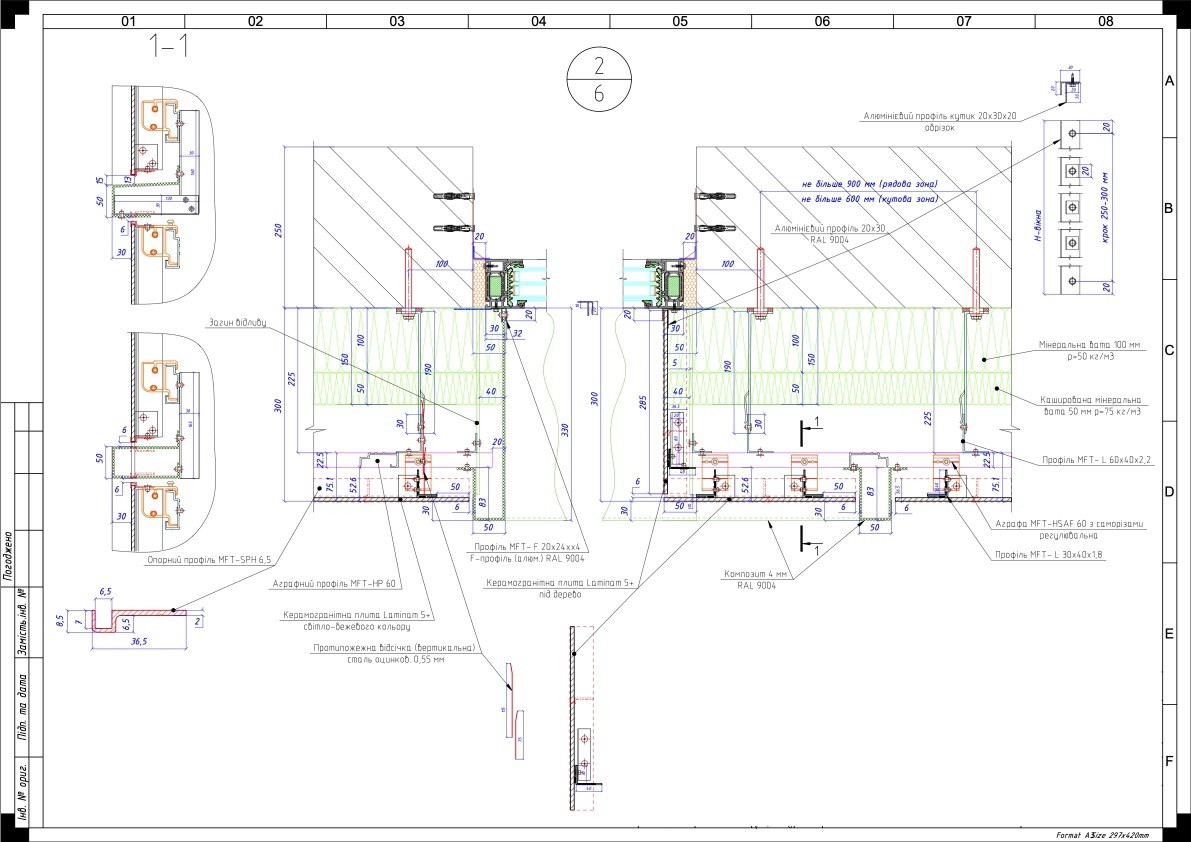Design & Visualization
Design of ventilated facades and aluminum facades, curtain walls, windows, doors, etc.
The total responsibility, experience, and knowledge of international standards ensure an optimized and profitable design both for ventilated façade systems and for glazed façades.



Windows
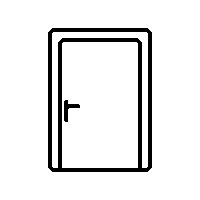


Doors



Facades
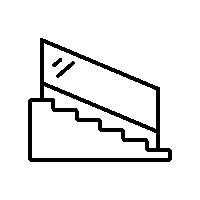


Guards



Ventilated façades



Running systems



Partitions



Glazing without a frame
BIM facade design
BIM facade design
BIM facade design
In the projection of building facades, we use BIM technology, which allows us to draw and create a 3D model that is simultaneously a database for that building. All elements of this database contain parameters and technical, technological, financial, and other descriptions. Furthermore, the attributes of the elements are interconnected. Representatives of all professions are involved in the same construction project. We have already completed the design of the residential complex Olimpiyskiy and the hotel complex Odyssey in Odesa, using BIM technologies.
The BIM project allows you to achieve:
41% - reduction of errors;
21% - increase of cost control, accuracy of forecasts;
31% - reduction of project changes;
23% - reduction of construction costs;
19% - reduction of total duration
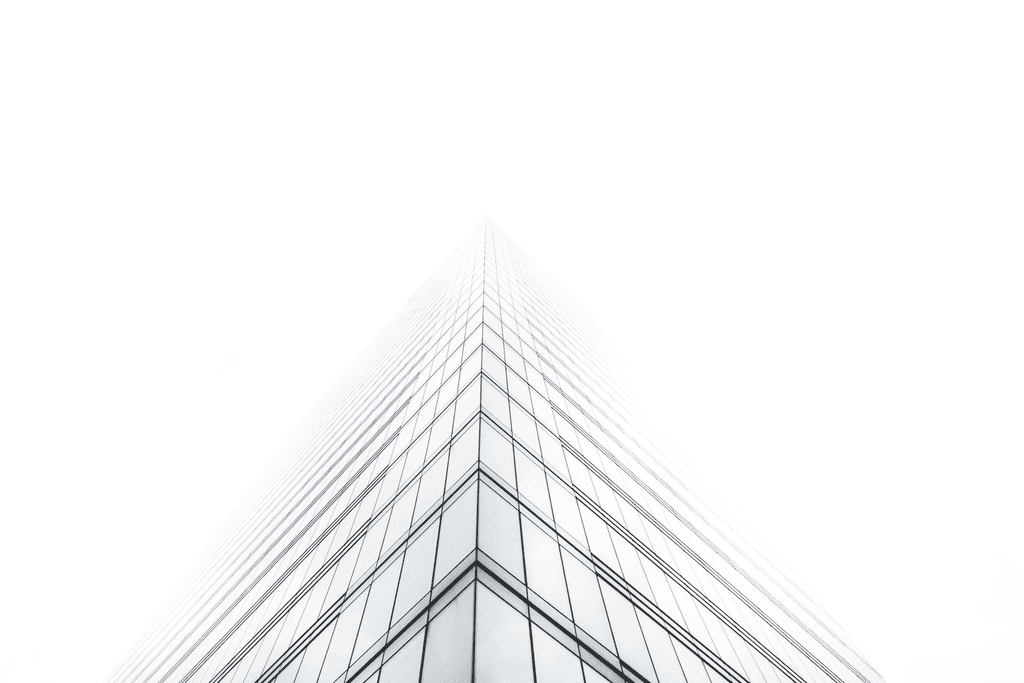



Gallery
What our clients say:
We agreed to use aluminum windows with the Schüco profile, one of the most prestigious profile systems, and we have not regretted this choice at any moment. About a month after the contract was signed, the installation process began. I would also like to highlight that the company is part of the state program Class+, which allowed us to be reimbursed nearly 2000 euros for the replacement of the windows. This company is truly advantageous and professional.
– Diogo Fernandes
I was pleasantly surprised by the level of service and the quality of the windows. We opted for conventional PVC windows. The price was approximately the same as that of other competing companies. We chose MaxiGlass because they responded quickly and offered a 10-year warranty with no additional maintenance costs. We have already noticed a 20% reduction in energy expenses. I regret not replacing the old windows earlier.
– Manuela Ferreira
I am grateful to the team at MaxiGlass. I would especially like to highlight the manager Olesya. She was very helpful and professional. I chose Aluprof aluminum windows for my country house, as they suited the project design better. These windows have a very elegant and modern look. I also immediately noticed a good level of sound insulation. Thank you for the quality work and careful installation.
– Bruno Coutinho
Our apartment is located in the historic center of Lisbon, and it was important to preserve the architectural style of the building. The windows fit perfectly into our interior decor. However, the main advantage was the efficiency. We are happy that the team truly dedicated themselves to our project and managed to install the windows in less than a month.
– Sergio Farinha
We were updating the windows for a building used as an Airbnb hotel in Ponta Delgada. Aesthetics were important to us, so we chose to install Reynaers aluminum windows. They withstand the aggressive maritime climate very well and have a high level of energy efficiency. Moreover, we were very pleased with the communication with the managers. It was welcoming and professional.
– Fia Gonçalves
We agreed to use aluminum windows with the Schüco profile, one of the most prestigious profile systems, and we have not regretted this choice at any moment. About a month after the contract was signed, the installation process began. I would also like to highlight that the company is part of the state program Class+, which allowed us to be reimbursed nearly 2000 euros for the replacement of the windows. This company is truly advantageous and professional.
– Diogo Fernandes
I was pleasantly surprised by the level of service and the quality of the windows. We opted for conventional PVC windows. The price was approximately the same as that of other competing companies. We chose MaxiGlass because they responded quickly and offered a 10-year warranty with no additional maintenance costs. We have already noticed a 20% reduction in energy expenses. I regret not replacing the old windows earlier.
– Manuela Ferreira
I am grateful to the team at MaxiGlass. I would especially like to highlight the manager Olesya. She was very helpful and professional. I chose Aluprof aluminum windows for my country house, as they suited the project design better. These windows have a very elegant and modern look. I also immediately noticed a good level of sound insulation. Thank you for the quality work and careful installation.
– Bruno Coutinho
Our apartment is located in the historic center of Lisbon, and it was important to preserve the architectural style of the building. The windows fit perfectly into our interior decor. However, the main advantage was the efficiency. We are happy that the team truly dedicated themselves to our project and managed to install the windows in less than a month.
– Sergio Farinha
We were updating the windows for a building used as an Airbnb hotel in Ponta Delgada. Aesthetics were important to us, so we chose to install Reynaers aluminum windows. They withstand the aggressive maritime climate very well and have a high level of energy efficiency. Moreover, we were very pleased with the communication with the managers. It was welcoming and professional.
– Fia Gonçalves
We agreed to use aluminum windows with the Schüco profile, one of the most prestigious profile systems, and we have not regretted this choice at any moment. About a month after the contract was signed, the installation process began. I would also like to highlight that the company is part of the state program Class+, which allowed us to be reimbursed nearly 2000 euros for the replacement of the windows. This company is truly advantageous and professional.
– Diogo Fernandes
I was pleasantly surprised by the level of service and the quality of the windows. We opted for conventional PVC windows. The price was approximately the same as that of other competing companies. We chose MaxiGlass because they responded quickly and offered a 10-year warranty with no additional maintenance costs. We have already noticed a 20% reduction in energy expenses. I regret not replacing the old windows earlier.
– Manuela Ferreira
I am grateful to the team at MaxiGlass. I would especially like to highlight the manager Olesya. She was very helpful and professional. I chose Aluprof aluminum windows for my country house, as they suited the project design better. These windows have a very elegant and modern look. I also immediately noticed a good level of sound insulation. Thank you for the quality work and careful installation.
– Bruno Coutinho
Our apartment is located in the historic center of Lisbon, and it was important to preserve the architectural style of the building. The windows fit perfectly into our interior decor. However, the main advantage was the efficiency. We are happy that the team truly dedicated themselves to our project and managed to install the windows in less than a month.
– Sergio Farinha
We were updating the windows for a building used as an Airbnb hotel in Ponta Delgada. Aesthetics were important to us, so we chose to install Reynaers aluminum windows. They withstand the aggressive maritime climate very well and have a high level of energy efficiency. Moreover, we were very pleased with the communication with the managers. It was welcoming and professional.
– Fia Gonçalves
We agreed to use aluminum windows with the Schüco profile, one of the most prestigious profile systems, and we have not regretted this choice at any moment. About a month after the contract was signed, the installation process began. I would also like to highlight that the company is part of the state program Class+, which allowed us to be reimbursed nearly 2000 euros for the replacement of the windows. This company is truly advantageous and professional.
– Diogo Fernandes
I was pleasantly surprised by the level of service and the quality of the windows. We opted for conventional PVC windows. The price was approximately the same as that of other competing companies. We chose MaxiGlass because they responded quickly and offered a 10-year warranty with no additional maintenance costs. We have already noticed a 20% reduction in energy expenses. I regret not replacing the old windows earlier.
– Manuela Ferreira
I am grateful to the team at MaxiGlass. I would especially like to highlight the manager Olesya. She was very helpful and professional. I chose Aluprof aluminum windows for my country house, as they suited the project design better. These windows have a very elegant and modern look. I also immediately noticed a good level of sound insulation. Thank you for the quality work and careful installation.
– Bruno Coutinho
Our apartment is located in the historic center of Lisbon, and it was important to preserve the architectural style of the building. The windows fit perfectly into our interior decor. However, the main advantage was the efficiency. We are happy that the team truly dedicated themselves to our project and managed to install the windows in less than a month.
– Sergio Farinha
We were updating the windows for a building used as an Airbnb hotel in Ponta Delgada. Aesthetics were important to us, so we chose to install Reynaers aluminum windows. They withstand the aggressive maritime climate very well and have a high level of energy efficiency. Moreover, we were very pleased with the communication with the managers. It was welcoming and professional.
– Fia Gonçalves
What our clients say:
We agreed to use aluminum windows with the Schüco profile, one of the most prestigious profile systems, and we have not regretted this choice at any moment. About a month after the contract was signed, the installation process began. I would also like to highlight that the company is part of the state program Class+, which allowed us to be reimbursed nearly 2000 euros for the replacement of the windows. This company is truly advantageous and professional.
– Diogo Fernandes
I was pleasantly surprised by the level of service and the quality of the windows. We opted for conventional PVC windows. The price was approximately the same as that of other competing companies. We chose MaxiGlass because they responded quickly and offered a 10-year warranty with no additional maintenance costs. We have already noticed a 20% reduction in energy expenses. I regret not replacing the old windows earlier.
– Manuela Ferreira
I am grateful to the team at MaxiGlass. I would especially like to highlight the manager Olesya. She was very helpful and professional. I chose Aluprof aluminum windows for my country house, as they suited the project design better. These windows have a very elegant and modern look. I also immediately noticed a good level of sound insulation. Thank you for the quality work and careful installation.
– Bruno Coutinho
Our apartment is located in the historic center of Lisbon, and it was important to preserve the architectural style of the building. The windows fit perfectly into our interior decor. However, the main advantage was the efficiency. We are happy that the team truly dedicated themselves to our project and managed to install the windows in less than a month.
– Sergio Farinha
We were updating the windows for a building used as an Airbnb hotel in Ponta Delgada. Aesthetics were important to us, so we chose to install Reynaers aluminum windows. They withstand the aggressive maritime climate very well and have a high level of energy efficiency. Moreover, we were very pleased with the communication with the managers. It was welcoming and professional.
– Fia Gonçalves
We agreed to use aluminum windows with the Schüco profile, one of the most prestigious profile systems, and we have not regretted this choice at any moment. About a month after the contract was signed, the installation process began. I would also like to highlight that the company is part of the state program Class+, which allowed us to be reimbursed nearly 2000 euros for the replacement of the windows. This company is truly advantageous and professional.
– Diogo Fernandes
I was pleasantly surprised by the level of service and the quality of the windows. We opted for conventional PVC windows. The price was approximately the same as that of other competing companies. We chose MaxiGlass because they responded quickly and offered a 10-year warranty with no additional maintenance costs. We have already noticed a 20% reduction in energy expenses. I regret not replacing the old windows earlier.
– Manuela Ferreira
I am grateful to the team at MaxiGlass. I would especially like to highlight the manager Olesya. She was very helpful and professional. I chose Aluprof aluminum windows for my country house, as they suited the project design better. These windows have a very elegant and modern look. I also immediately noticed a good level of sound insulation. Thank you for the quality work and careful installation.
– Bruno Coutinho
Our apartment is located in the historic center of Lisbon, and it was important to preserve the architectural style of the building. The windows fit perfectly into our interior decor. However, the main advantage was the efficiency. We are happy that the team truly dedicated themselves to our project and managed to install the windows in less than a month.
– Sergio Farinha
We were updating the windows for a building used as an Airbnb hotel in Ponta Delgada. Aesthetics were important to us, so we chose to install Reynaers aluminum windows. They withstand the aggressive maritime climate very well and have a high level of energy efficiency. Moreover, we were very pleased with the communication with the managers. It was welcoming and professional.
– Fia Gonçalves
We agreed to use aluminum windows with the Schüco profile, one of the most prestigious profile systems, and we have not regretted this choice at any moment. About a month after the contract was signed, the installation process began. I would also like to highlight that the company is part of the state program Class+, which allowed us to be reimbursed nearly 2000 euros for the replacement of the windows. This company is truly advantageous and professional.
– Diogo Fernandes
I was pleasantly surprised by the level of service and the quality of the windows. We opted for conventional PVC windows. The price was approximately the same as that of other competing companies. We chose MaxiGlass because they responded quickly and offered a 10-year warranty with no additional maintenance costs. We have already noticed a 20% reduction in energy expenses. I regret not replacing the old windows earlier.
– Manuela Ferreira
I am grateful to the team at MaxiGlass. I would especially like to highlight the manager Olesya. She was very helpful and professional. I chose Aluprof aluminum windows for my country house, as they suited the project design better. These windows have a very elegant and modern look. I also immediately noticed a good level of sound insulation. Thank you for the quality work and careful installation.
– Bruno Coutinho
Our apartment is located in the historic center of Lisbon, and it was important to preserve the architectural style of the building. The windows fit perfectly into our interior decor. However, the main advantage was the efficiency. We are happy that the team truly dedicated themselves to our project and managed to install the windows in less than a month.
– Sergio Farinha
We were updating the windows for a building used as an Airbnb hotel in Ponta Delgada. Aesthetics were important to us, so we chose to install Reynaers aluminum windows. They withstand the aggressive maritime climate very well and have a high level of energy efficiency. Moreover, we were very pleased with the communication with the managers. It was welcoming and professional.
– Fia Gonçalves
We agreed to use aluminum windows with the Schüco profile, one of the most prestigious profile systems, and we have not regretted this choice at any moment. About a month after the contract was signed, the installation process began. I would also like to highlight that the company is part of the state program Class+, which allowed us to be reimbursed nearly 2000 euros for the replacement of the windows. This company is truly advantageous and professional.
– Diogo Fernandes
I was pleasantly surprised by the level of service and the quality of the windows. We opted for conventional PVC windows. The price was approximately the same as that of other competing companies. We chose MaxiGlass because they responded quickly and offered a 10-year warranty with no additional maintenance costs. We have already noticed a 20% reduction in energy expenses. I regret not replacing the old windows earlier.
– Manuela Ferreira
I am grateful to the team at MaxiGlass. I would especially like to highlight the manager Olesya. She was very helpful and professional. I chose Aluprof aluminum windows for my country house, as they suited the project design better. These windows have a very elegant and modern look. I also immediately noticed a good level of sound insulation. Thank you for the quality work and careful installation.
– Bruno Coutinho
Our apartment is located in the historic center of Lisbon, and it was important to preserve the architectural style of the building. The windows fit perfectly into our interior decor. However, the main advantage was the efficiency. We are happy that the team truly dedicated themselves to our project and managed to install the windows in less than a month.
– Sergio Farinha
We were updating the windows for a building used as an Airbnb hotel in Ponta Delgada. Aesthetics were important to us, so we chose to install Reynaers aluminum windows. They withstand the aggressive maritime climate very well and have a high level of energy efficiency. Moreover, we were very pleased with the communication with the managers. It was welcoming and professional.
– Fia Gonçalves
What our clients say:
We agreed to use aluminum windows with the Schüco profile, one of the most prestigious profile systems, and we have not regretted this choice at any moment. About a month after the contract was signed, the installation process began. I would also like to highlight that the company is part of the state program Class+, which allowed us to be reimbursed nearly 2000 euros for the replacement of the windows. This company is truly advantageous and professional.
– Diogo Fernandes
I was pleasantly surprised by the level of service and the quality of the windows. We opted for conventional PVC windows. The price was approximately the same as that of other competing companies. We chose MaxiGlass because they responded quickly and offered a 10-year warranty with no additional maintenance costs. We have already noticed a 20% reduction in energy expenses. I regret not replacing the old windows earlier.
– Manuela Ferreira
I am grateful to the team at MaxiGlass. I would especially like to highlight the manager Olesya. She was very helpful and professional. I chose Aluprof aluminum windows for my country house, as they suited the project design better. These windows have a very elegant and modern look. I also immediately noticed a good level of sound insulation. Thank you for the quality work and careful installation.
– Bruno Coutinho
Our apartment is located in the historic center of Lisbon, and it was important to preserve the architectural style of the building. The windows fit perfectly into our interior decor. However, the main advantage was the efficiency. We are happy that the team truly dedicated themselves to our project and managed to install the windows in less than a month.
– Sergio Farinha
We were updating the windows for a building used as an Airbnb hotel in Ponta Delgada. Aesthetics were important to us, so we chose to install Reynaers aluminum windows. They withstand the aggressive maritime climate very well and have a high level of energy efficiency. Moreover, we were very pleased with the communication with the managers. It was welcoming and professional.
– Fia Gonçalves
We agreed to use aluminum windows with the Schüco profile, one of the most prestigious profile systems, and we have not regretted this choice at any moment. About a month after the contract was signed, the installation process began. I would also like to highlight that the company is part of the state program Class+, which allowed us to be reimbursed nearly 2000 euros for the replacement of the windows. This company is truly advantageous and professional.
– Diogo Fernandes
I was pleasantly surprised by the level of service and the quality of the windows. We opted for conventional PVC windows. The price was approximately the same as that of other competing companies. We chose MaxiGlass because they responded quickly and offered a 10-year warranty with no additional maintenance costs. We have already noticed a 20% reduction in energy expenses. I regret not replacing the old windows earlier.
– Manuela Ferreira
I am grateful to the team at MaxiGlass. I would especially like to highlight the manager Olesya. She was very helpful and professional. I chose Aluprof aluminum windows for my country house, as they suited the project design better. These windows have a very elegant and modern look. I also immediately noticed a good level of sound insulation. Thank you for the quality work and careful installation.
– Bruno Coutinho
Our apartment is located in the historic center of Lisbon, and it was important to preserve the architectural style of the building. The windows fit perfectly into our interior decor. However, the main advantage was the efficiency. We are happy that the team truly dedicated themselves to our project and managed to install the windows in less than a month.
– Sergio Farinha
We were updating the windows for a building used as an Airbnb hotel in Ponta Delgada. Aesthetics were important to us, so we chose to install Reynaers aluminum windows. They withstand the aggressive maritime climate very well and have a high level of energy efficiency. Moreover, we were very pleased with the communication with the managers. It was welcoming and professional.
– Fia Gonçalves
We agreed to use aluminum windows with the Schüco profile, one of the most prestigious profile systems, and we have not regretted this choice at any moment. About a month after the contract was signed, the installation process began. I would also like to highlight that the company is part of the state program Class+, which allowed us to be reimbursed nearly 2000 euros for the replacement of the windows. This company is truly advantageous and professional.
– Diogo Fernandes
I was pleasantly surprised by the level of service and the quality of the windows. We opted for conventional PVC windows. The price was approximately the same as that of other competing companies. We chose MaxiGlass because they responded quickly and offered a 10-year warranty with no additional maintenance costs. We have already noticed a 20% reduction in energy expenses. I regret not replacing the old windows earlier.
– Manuela Ferreira
I am grateful to the team at MaxiGlass. I would especially like to highlight the manager Olesya. She was very helpful and professional. I chose Aluprof aluminum windows for my country house, as they suited the project design better. These windows have a very elegant and modern look. I also immediately noticed a good level of sound insulation. Thank you for the quality work and careful installation.
– Bruno Coutinho
Our apartment is located in the historic center of Lisbon, and it was important to preserve the architectural style of the building. The windows fit perfectly into our interior decor. However, the main advantage was the efficiency. We are happy that the team truly dedicated themselves to our project and managed to install the windows in less than a month.
– Sergio Farinha
We were updating the windows for a building used as an Airbnb hotel in Ponta Delgada. Aesthetics were important to us, so we chose to install Reynaers aluminum windows. They withstand the aggressive maritime climate very well and have a high level of energy efficiency. Moreover, we were very pleased with the communication with the managers. It was welcoming and professional.
– Fia Gonçalves
We agreed to use aluminum windows with the Schüco profile, one of the most prestigious profile systems, and we have not regretted this choice at any moment. About a month after the contract was signed, the installation process began. I would also like to highlight that the company is part of the state program Class+, which allowed us to be reimbursed nearly 2000 euros for the replacement of the windows. This company is truly advantageous and professional.
– Diogo Fernandes
I was pleasantly surprised by the level of service and the quality of the windows. We opted for conventional PVC windows. The price was approximately the same as that of other competing companies. We chose MaxiGlass because they responded quickly and offered a 10-year warranty with no additional maintenance costs. We have already noticed a 20% reduction in energy expenses. I regret not replacing the old windows earlier.
– Manuela Ferreira
I am grateful to the team at MaxiGlass. I would especially like to highlight the manager Olesya. She was very helpful and professional. I chose Aluprof aluminum windows for my country house, as they suited the project design better. These windows have a very elegant and modern look. I also immediately noticed a good level of sound insulation. Thank you for the quality work and careful installation.
– Bruno Coutinho
Our apartment is located in the historic center of Lisbon, and it was important to preserve the architectural style of the building. The windows fit perfectly into our interior decor. However, the main advantage was the efficiency. We are happy that the team truly dedicated themselves to our project and managed to install the windows in less than a month.
– Sergio Farinha
We were updating the windows for a building used as an Airbnb hotel in Ponta Delgada. Aesthetics were important to us, so we chose to install Reynaers aluminum windows. They withstand the aggressive maritime climate very well and have a high level of energy efficiency. Moreover, we were very pleased with the communication with the managers. It was welcoming and professional.
– Fia Gonçalves
What our clients say:
We agreed to use aluminum windows with the Schüco profile, one of the most prestigious profile systems, and we have not regretted this choice at any moment. About a month after the contract was signed, the installation process began. I would also like to highlight that the company is part of the state program Class+, which allowed us to be reimbursed nearly 2000 euros for the replacement of the windows. This company is truly advantageous and professional.
– Diogo Fernandes
I was pleasantly surprised by the level of service and the quality of the windows. We opted for conventional PVC windows. The price was approximately the same as that of other competing companies. We chose MaxiGlass because they responded quickly and offered a 10-year warranty with no additional maintenance costs. We have already noticed a 20% reduction in energy expenses. I regret not replacing the old windows earlier.
– Manuela Ferreira
I am grateful to the team at MaxiGlass. I would especially like to highlight the manager Olesya. She was very helpful and professional. I chose Aluprof aluminum windows for my country house, as they suited the project design better. These windows have a very elegant and modern look. I also immediately noticed a good level of sound insulation. Thank you for the quality work and careful installation.
– Bruno Coutinho
Our apartment is located in the historic center of Lisbon, and it was important to preserve the architectural style of the building. The windows fit perfectly into our interior decor. However, the main advantage was the efficiency. We are happy that the team truly dedicated themselves to our project and managed to install the windows in less than a month.
– Sergio Farinha
We were updating the windows for a building used as an Airbnb hotel in Ponta Delgada. Aesthetics were important to us, so we chose to install Reynaers aluminum windows. They withstand the aggressive maritime climate very well and have a high level of energy efficiency. Moreover, we were very pleased with the communication with the managers. It was welcoming and professional.
– Fia Gonçalves
We agreed to use aluminum windows with the Schüco profile, one of the most prestigious profile systems, and we have not regretted this choice at any moment. About a month after the contract was signed, the installation process began. I would also like to highlight that the company is part of the state program Class+, which allowed us to be reimbursed nearly 2000 euros for the replacement of the windows. This company is truly advantageous and professional.
– Diogo Fernandes
I was pleasantly surprised by the level of service and the quality of the windows. We opted for conventional PVC windows. The price was approximately the same as that of other competing companies. We chose MaxiGlass because they responded quickly and offered a 10-year warranty with no additional maintenance costs. We have already noticed a 20% reduction in energy expenses. I regret not replacing the old windows earlier.
– Manuela Ferreira
I am grateful to the team at MaxiGlass. I would especially like to highlight the manager Olesya. She was very helpful and professional. I chose Aluprof aluminum windows for my country house, as they suited the project design better. These windows have a very elegant and modern look. I also immediately noticed a good level of sound insulation. Thank you for the quality work and careful installation.
– Bruno Coutinho
Our apartment is located in the historic center of Lisbon, and it was important to preserve the architectural style of the building. The windows fit perfectly into our interior decor. However, the main advantage was the efficiency. We are happy that the team truly dedicated themselves to our project and managed to install the windows in less than a month.
– Sergio Farinha
We were updating the windows for a building used as an Airbnb hotel in Ponta Delgada. Aesthetics were important to us, so we chose to install Reynaers aluminum windows. They withstand the aggressive maritime climate very well and have a high level of energy efficiency. Moreover, we were very pleased with the communication with the managers. It was welcoming and professional.
– Fia Gonçalves
We agreed to use aluminum windows with the Schüco profile, one of the most prestigious profile systems, and we have not regretted this choice at any moment. About a month after the contract was signed, the installation process began. I would also like to highlight that the company is part of the state program Class+, which allowed us to be reimbursed nearly 2000 euros for the replacement of the windows. This company is truly advantageous and professional.
– Diogo Fernandes
I was pleasantly surprised by the level of service and the quality of the windows. We opted for conventional PVC windows. The price was approximately the same as that of other competing companies. We chose MaxiGlass because they responded quickly and offered a 10-year warranty with no additional maintenance costs. We have already noticed a 20% reduction in energy expenses. I regret not replacing the old windows earlier.
– Manuela Ferreira
I am grateful to the team at MaxiGlass. I would especially like to highlight the manager Olesya. She was very helpful and professional. I chose Aluprof aluminum windows for my country house, as they suited the project design better. These windows have a very elegant and modern look. I also immediately noticed a good level of sound insulation. Thank you for the quality work and careful installation.
– Bruno Coutinho
Our apartment is located in the historic center of Lisbon, and it was important to preserve the architectural style of the building. The windows fit perfectly into our interior decor. However, the main advantage was the efficiency. We are happy that the team truly dedicated themselves to our project and managed to install the windows in less than a month.
– Sergio Farinha
We were updating the windows for a building used as an Airbnb hotel in Ponta Delgada. Aesthetics were important to us, so we chose to install Reynaers aluminum windows. They withstand the aggressive maritime climate very well and have a high level of energy efficiency. Moreover, we were very pleased with the communication with the managers. It was welcoming and professional.
– Fia Gonçalves
We agreed to use aluminum windows with the Schüco profile, one of the most prestigious profile systems, and we have not regretted this choice at any moment. About a month after the contract was signed, the installation process began. I would also like to highlight that the company is part of the state program Class+, which allowed us to be reimbursed nearly 2000 euros for the replacement of the windows. This company is truly advantageous and professional.
– Diogo Fernandes
I was pleasantly surprised by the level of service and the quality of the windows. We opted for conventional PVC windows. The price was approximately the same as that of other competing companies. We chose MaxiGlass because they responded quickly and offered a 10-year warranty with no additional maintenance costs. We have already noticed a 20% reduction in energy expenses. I regret not replacing the old windows earlier.
– Manuela Ferreira
I am grateful to the team at MaxiGlass. I would especially like to highlight the manager Olesya. She was very helpful and professional. I chose Aluprof aluminum windows for my country house, as they suited the project design better. These windows have a very elegant and modern look. I also immediately noticed a good level of sound insulation. Thank you for the quality work and careful installation.
– Bruno Coutinho
Our apartment is located in the historic center of Lisbon, and it was important to preserve the architectural style of the building. The windows fit perfectly into our interior decor. However, the main advantage was the efficiency. We are happy that the team truly dedicated themselves to our project and managed to install the windows in less than a month.
– Sergio Farinha
We were updating the windows for a building used as an Airbnb hotel in Ponta Delgada. Aesthetics were important to us, so we chose to install Reynaers aluminum windows. They withstand the aggressive maritime climate very well and have a high level of energy efficiency. Moreover, we were very pleased with the communication with the managers. It was welcoming and professional.
– Fia Gonçalves
Need help? Contact us for quick answers!
Need help? Contact us for quick answers!
Need help? Contact us for quick answers!
Need help? Contact us for quick answers!
Need help? Contact us for quick answers!
Need help? Contact us for quick answers!
Need help? Contact us for quick answers!
Need help? Contact us for quick answers!
