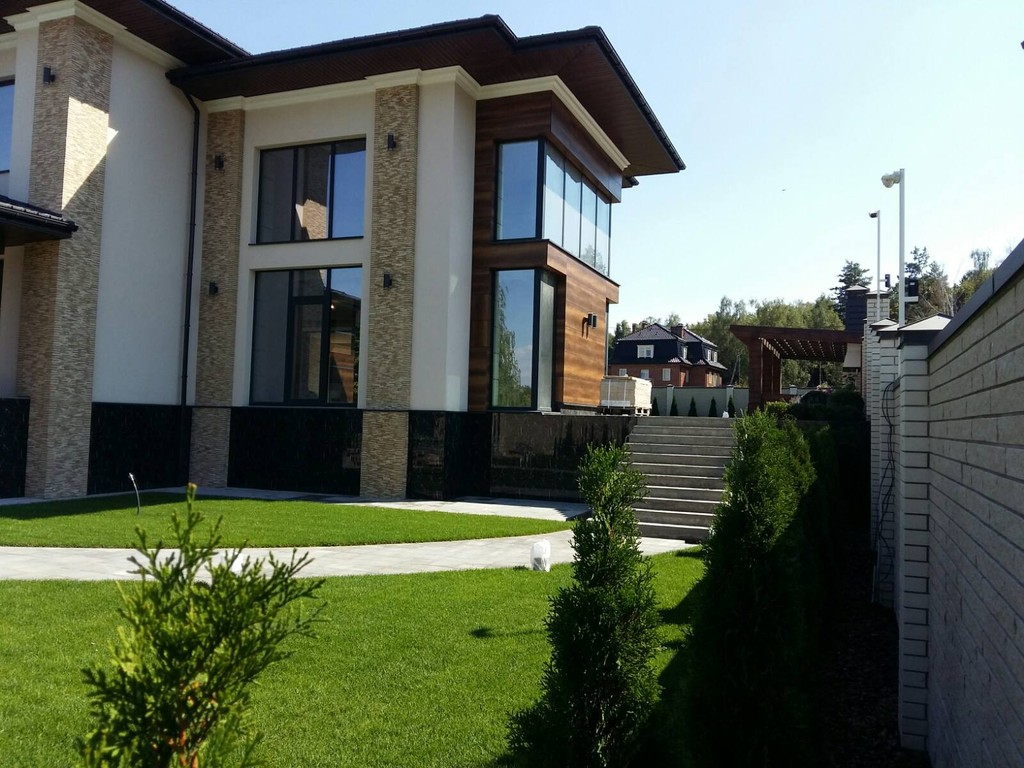
Residência privada
Realization SPOC - 2017; facade - 2019.
Use of Reynaers CW-50HI, Masretline-8, CP-155SL systems - 175m2;
Ventilated facades using HPL FunderMax panels and porcelain stoneware 1200x600 mm, decorative coating Baumit of various types and textures, natural stone - 1155 m2.
The modern residence of a young successful family was designed in neoclassical style by the famous international design studio Antonovich Design. The project features many combinations and junctions of different types of facade materials, which caused an additional complexity in its execution. However, the final result is indistinguishable from the original design of the project authors, which greatly pleased the client.







