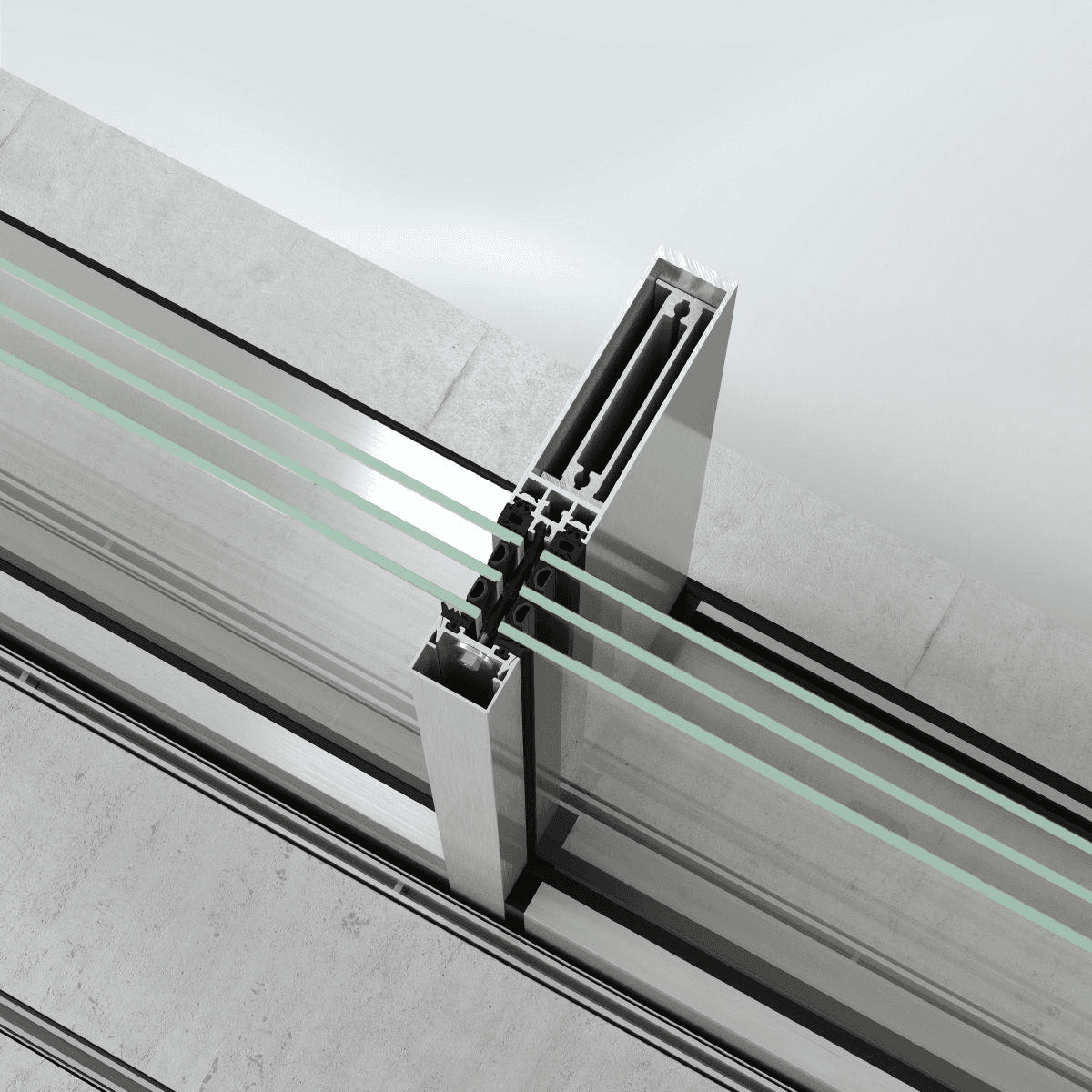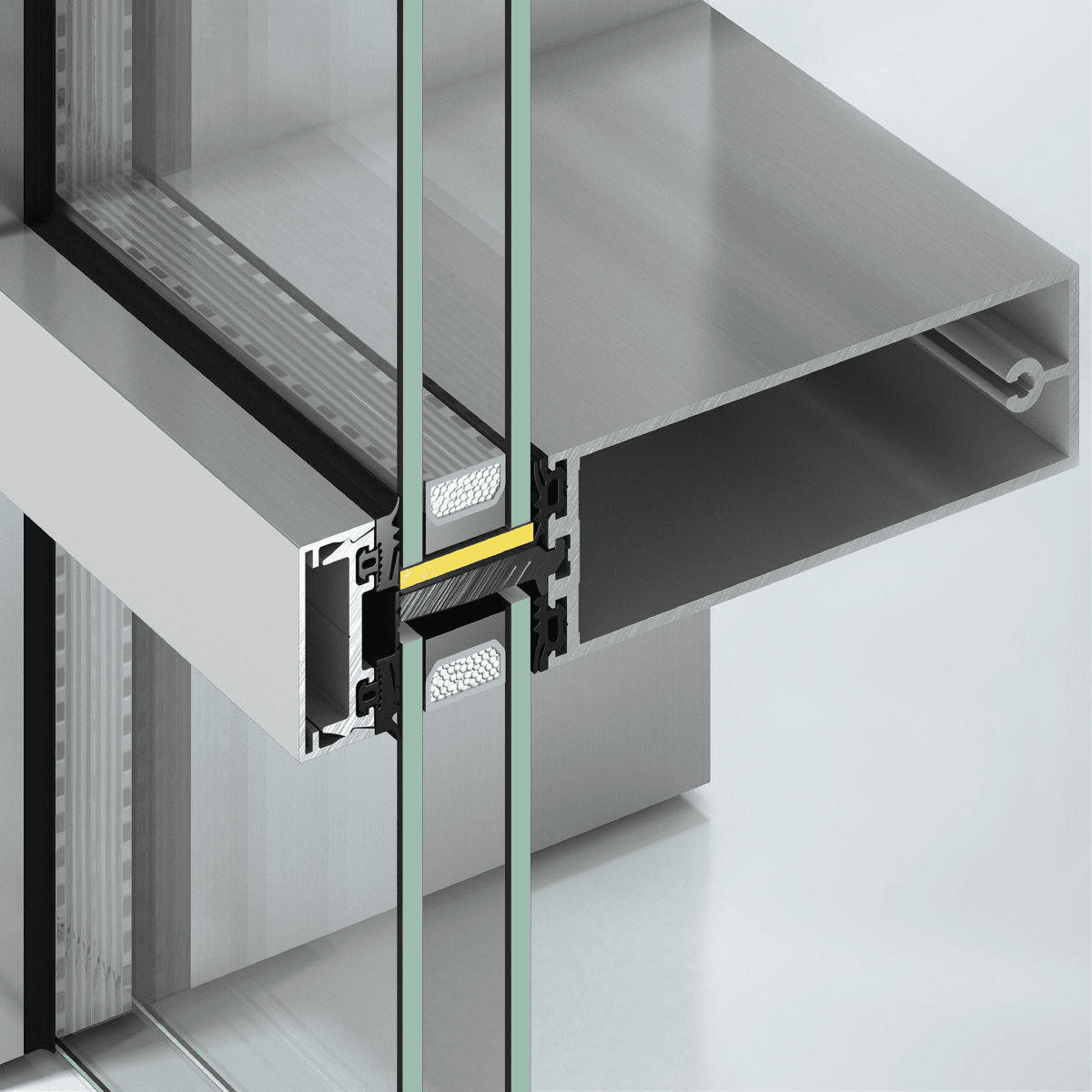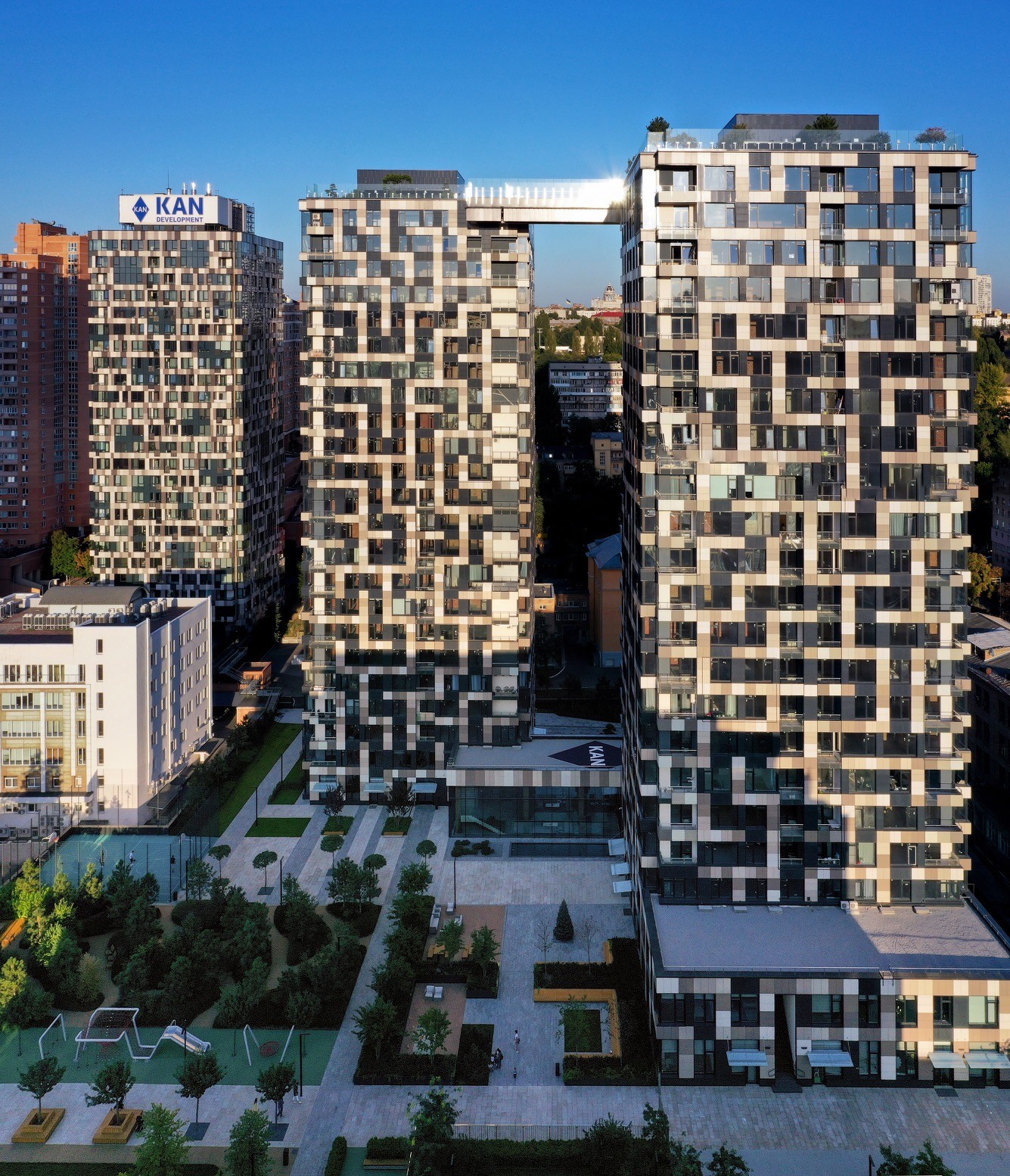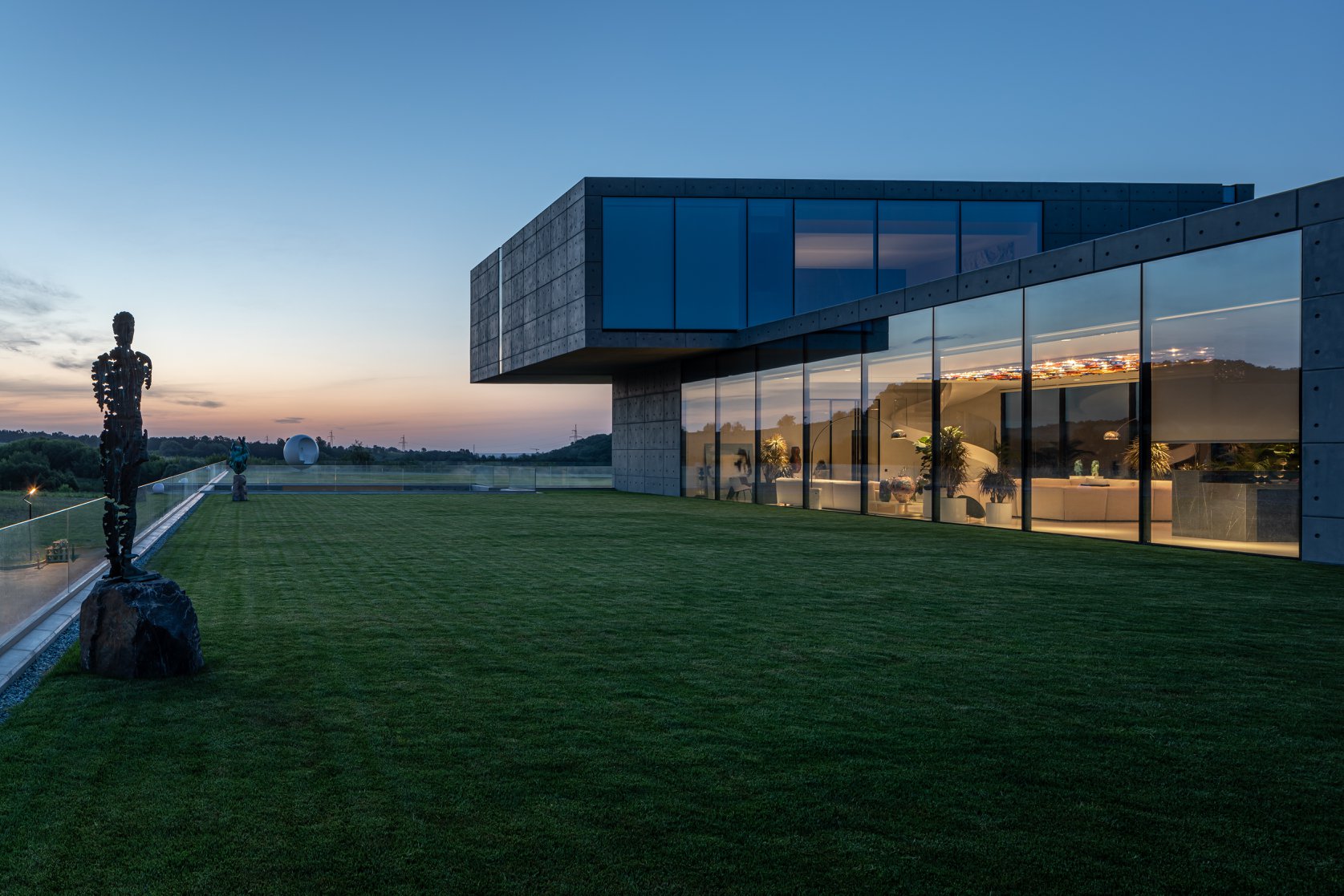Schüco FWS 35 PD
Architecture filled with light and maximum transparency, without compromises: the Schüco FWS 35 PD (Panorama Design) facade system offers an integrated solution in the system, allowing for corners completely made of glass without vertical profile posts.
>= 1.4
W/(m²K) value of frame Uf
AE
Permeabilidade ao ar
RE 1200
Impermeabilidade
2.0/3.0
[kN/m²] Resistência à carga do vento
Cut design
Frame thermal transmittance (≥) 1.4 W/(m²-K)
Air permeability. AE
Water tightness RE 1200
Wind load resistance 2.0/3.0 [kN/m²]
Excellent design with a high-quality look: fully glass edge without distracting profiles for maximum transparency in the corner area
System components for connecting Schüco solar protection systems: reduction of cooling loads and energy consumption in the building
Perfect visual integration of the Schüco opening units with high planning security, for example, with the Schüco AWS 75 PD.SI Panorama Design window system and the Schüco AWS 114 and Schüco AWS 114.SI window systems as projected upper and parallel opening solutions with hidden Schüco TipTronic actuators
Visually discreet system components with minimal thermal bridges: perfect integration of Schüco solar protection systems into the facade, even with extremely narrow profiles



















